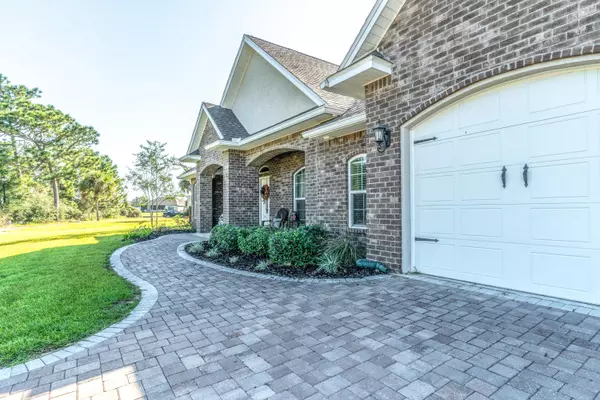For more information regarding the value of a property, please contact us for a free consultation.
Key Details
Sold Price $449,000
Property Type Single Family Home
Sub Type Contemporary
Listing Status Sold
Purchase Type For Sale
Square Footage 2,659 sqft
Price per Sqft $168
Subdivision Hidden Creek Estates At Holley By The Sea
MLS Listing ID 808653
Sold Date 12/19/18
Bedrooms 5
Full Baths 2
Half Baths 1
Construction Status Construction Complete
HOA Fees $35/ann
HOA Y/N Yes
Year Built 2015
Tax Year 2017
Lot Size 0.370 Acres
Acres 0.37
Property Description
Custom Samuel Stevens home designed with elegance and class down to each intricate detail. Newer gunite pool for relaxation. Wood tile flooring throughout the main area with a brick entry wall from the foyer. The open kitchen has beautiful upgraded granite and all wood cabinetry with a double stainless steel oven and flat cook top as well as a remarkable travertine backsplash. The master retreat completes the home with an enormous 21x15 bedroom and a custom WIC to match. Walk in shower with rain-head and a separate garden tub w/ upgraded tile. 12 foot trey ceilings, recessed lighting, extensive crown molding, window casings, and cased columns leading into the dining area. Extras: Mudroom area, wood kick-splash installed, paver driveway, & golf course views. Cul-de-sac home corner lot
Location
State FL
County Santa Rosa
Area 11 - Navarre/Gulf Breeze
Zoning Resid Single Family
Rooms
Guest Accommodations BBQ Pit/Grill,Boat Launch,Community Room,Deed Access,Dock,Exercise Room,Fishing,Game Room,Pets Allowed,Picnic Area,Pool,Sauna/Steam Room,Tenant Approval Req,Tennis
Kitchen First
Interior
Interior Features Breakfast Bar, Ceiling Crwn Molding, Ceiling Tray/Cofferd, Floor Tile, Kitchen Island, Lighting Recessed, Pantry, Pull Down Stairs, Split Bedroom, Washer/Dryer Hookup
Exterior
Exterior Feature Lawn Pump, Patio Covered
Parking Features Garage, Garage Attached
Garage Spaces 2.0
Pool Private
Community Features BBQ Pit/Grill, Boat Launch, Community Room, Deed Access, Dock, Exercise Room, Fishing, Game Room, Pets Allowed, Picnic Area, Pool, Sauna/Steam Room, Tenant Approval Req, Tennis
Utilities Available Community Water, Electric, Septic Tank, TV Cable, Underground
Private Pool Yes
Building
Lot Description Corner, Cul-De-Sac, Golf Course
Story 2.0
Structure Type Roof Dimensional Shg,Roof Pitched,Roof Shingle/Shake,Siding Brick Some,Slab,Stucco
Construction Status Construction Complete
Schools
Elementary Schools West Navarre
Others
Assessment Amount $425
Energy Description AC - Central Elect,Ceiling Fans,Double Pane Windows,Ridge Vent,Storm Doors,Water Heater - Elect
Read Less Info
Want to know what your home might be worth? Contact us for a FREE valuation!

Our team is ready to help you sell your home for the highest possible price ASAP
Bought with Re/Max on the Coast
GET MORE INFORMATION

DeAnna Nichols
Broker Associate | License ID: AL 93966 FL BK3611503
Broker Associate License ID: AL 93966 FL BK3611503



