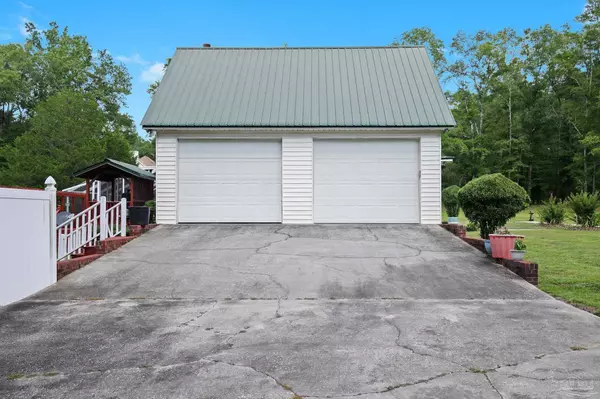Bought with Outside Area Selling Agent • PAR Outside Area Listing Office
For more information regarding the value of a property, please contact us for a free consultation.
Key Details
Sold Price $400,000
Property Type Single Family Home
Sub Type Single Family Residence
Listing Status Sold
Purchase Type For Sale
Square Footage 2,744 sqft
Price per Sqft $145
MLS Listing ID 648674
Sold Date 08/06/24
Style Country
Bedrooms 4
Full Baths 2
Half Baths 1
HOA Y/N No
Originating Board Pensacola MLS
Year Built 1998
Lot Size 6.600 Acres
Acres 6.6
Property Description
Discover the perfect blend of luxury and tranquility in this exceptional 4-bedroom, 2.5-bathroom home. Nestled on a sprawling 6.6-acre lot, this stunning two-story residence offers a blend of elegance and comfort. As you approach, the charming front porch invites you to sit and relax, enjoying the peaceful surroundings. Step inside to discover the formal living and dining rooms, perfect for hosting family gatherings and dinner parties. The heart of the home is the cozy den, where a gas fireplace adds warmth and ambiance, making it an ideal spot for relaxing evenings. The den opens to an amazing screened in-ground pool leading to a large deck perfect for entertaining guests or enjoying a quiet swim. With ample storage options throughout the property, you'll have space for everything you need. The master suite is a true retreat, featuring multiple walk-in closets and a luxurious ensuite bathroom with a soaker tub, separate shower, and double vanity space. The double garage provides plenty of room for vehicles and additional storage. Upstairs, three spacious bedrooms share a large bathroom with double sinks, a separate shower, and a vanity space, offering both convenience and privacy. Conveniently located on the Escambia/Baldwin County line, this home offers the perfect balance of peace and accessibility. With its expansive land, generous square footage, inviting pool, and abundant storage, this property has it all. Come and experience the exceptional lifestyle that awaits you here!
Location
State AL
County Other Counties
Zoning County,Horses Allowed,Unrestricted
Rooms
Other Rooms Workshop/Storage, Yard Building
Dining Room Breakfast Room/Nook, Eat-in Kitchen, Formal Dining Room
Kitchen Not Updated, Pantry
Interior
Interior Features Storage, Baseboards, Bookcases, Ceiling Fan(s), Crown Molding, High Ceilings, High Speed Internet, Walk-In Closet(s), Office/Study
Heating Heat Pump, Fireplace(s)
Cooling Heat Pump, Ceiling Fan(s)
Flooring Hardwood, Tile, Carpet, Laminate
Fireplace true
Appliance Electric Water Heater, Dishwasher, Double Oven, Refrigerator
Exterior
Exterior Feature Satellite Dish
Parking Features 2 Car Garage, Guest, Side Entrance
Garage Spaces 2.0
Fence Partial
Pool In Ground, Screen Enclosure, Vinyl
Utilities Available Cable Available
View Y/N No
Roof Type Metal
Total Parking Spaces 2
Garage Yes
Building
Lot Description Central Access
Faces From downtown Atmore take Hwy 31 S (aka W. Nashville Ave) approx. 6 miles and the home will be on your right.
Story 2
Water Public
Structure Type Frame
New Construction No
Others
HOA Fee Include None
Tax ID 2709320200012.010
Security Features Smoke Detector(s)
Read Less Info
Want to know what your home might be worth? Contact us for a FREE valuation!

Our team is ready to help you sell your home for the highest possible price ASAP
GET MORE INFORMATION

DeAnna Nichols
Broker Associate | License ID: AL 93966 FL BK3611503
Broker Associate License ID: AL 93966 FL BK3611503



