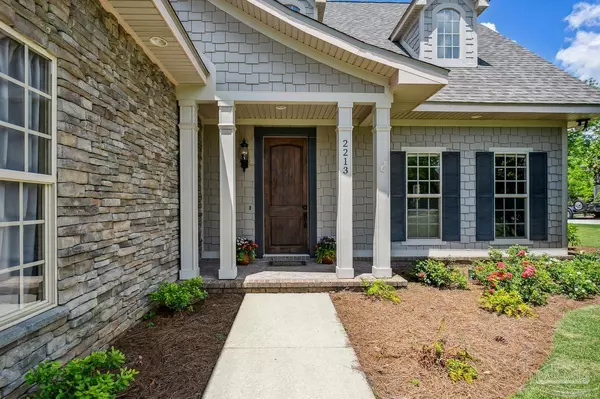Bought with Richard Lafrance • Re/Max America's Top Realty
For more information regarding the value of a property, please contact us for a free consultation.
Key Details
Sold Price $615,000
Property Type Single Family Home
Sub Type Single Family Residence
Listing Status Sold
Purchase Type For Sale
Square Footage 3,077 sqft
Price per Sqft $199
Subdivision Tahisco Grove
MLS Listing ID 646475
Sold Date 07/01/24
Style Cottage,Traditional
Bedrooms 5
Full Baths 3
Half Baths 1
HOA Fees $25/ann
HOA Y/N Yes
Originating Board Pensacola MLS
Year Built 2008
Lot Size 0.466 Acres
Acres 0.466
Property Description
Welcome to your dream home in the desirable Tahisco neighborhood! This stunning 3,077 square-foot custom residence offers the perfect blend of luxury, comfort, and convenience, ideal for families and individuals seeking an exceptional living experience. Featuring 5 large bedrooms and 3.5 bathrooms, this impressive home provides ample space for family and guests. The elegant design includes an open family room with vaulted ceilings and a cozy gas fireplace, perfect for gatherings and relaxation. The gourmet kitchen is a chef’s delight with stainless steel appliances, quartz countertops, a working island, and a convenient eat-in area, complemented by a dedicated formal dining room for special occasions. The luxurious primary bedroom, located on the main floor, offers private access to the screened porch, while the en-suite bathroom boasts a double vanity, soaker tub, and separate shower, creating a serene retreat. Additional living spaces include a formal living area and a versatile fifth bedroom that can serve as a media room, playroom, or bonus room. Outside, relax and entertain in your private backyard featuring a screened porch and a sparkling saltwater pool, all set on a generous half-acre lot. The home also includes a 3-car garage with epoxy floors, providing ample storage and parking space. Modern amenities such as underground utilities, sidewalks, a brand-new roof, and recent painting add to the home’s fresh appeal. Family-friendly features include two additional bedrooms sharing a Jack and Jill bathroom and generously sized rooms with excellent storage options. The 4th Bedroom will impress you as well. The property’s custom Southern Living floor plan caters to a modern lifestyle while exuding classic Southern charm. Located just a short walk from Tate High School, this home offers unparalleled convenience for families. Experience the perfect blend of luxury and comfort in this exceptional residence. Don’t miss the chance to own this beautiful home.
Location
State FL
County Escambia
Zoning Res Single
Rooms
Dining Room Breakfast Bar, Breakfast Room/Nook, Eat-in Kitchen, Formal Dining Room, Kitchen/Dining Combo, Living/Dining Combo
Kitchen Not Updated, Kitchen Island
Interior
Interior Features Baseboards, Bookcases, Cathedral Ceiling(s), Ceiling Fan(s), High Ceilings, Walk-In Closet(s)
Heating Central, Fireplace(s)
Cooling Heat Pump, Central Air, Ceiling Fan(s)
Flooring Hardwood, Tile, Carpet
Fireplace true
Appliance Electric Water Heater, Built In Microwave, Dishwasher, Disposal, Refrigerator
Exterior
Exterior Feature Sprinkler, Rain Gutters
Parking Features 3 Car Garage, Garage Door Opener
Garage Spaces 3.0
Fence Back Yard
Pool In Ground, Salt Water
Community Features Sidewalks
Utilities Available Cable Available, Underground Utilities
View Y/N No
Roof Type Shingle
Total Parking Spaces 3
Garage Yes
Building
Lot Description Central Access
Faces NORTH ON HWY 29 LEFT ON KINGSFIELD, LEFT ON NOLAN FALKNER CT HOME IS ON THE RIGHT.
Story 2
Water Public
Structure Type Frame
New Construction No
Others
HOA Fee Include Association
Tax ID 271N311100030002
Security Features Smoke Detector(s)
Read Less Info
Want to know what your home might be worth? Contact us for a FREE valuation!

Our team is ready to help you sell your home for the highest possible price ASAP
GET MORE INFORMATION

DeAnna Nichols
Broker Associate | License ID: AL 93966 FL BK3611503
Broker Associate License ID: AL 93966 FL BK3611503



