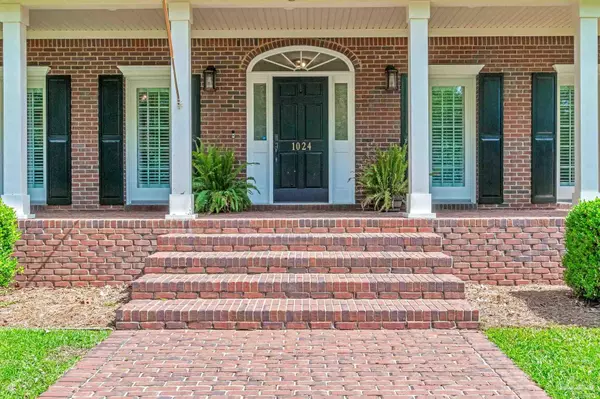Bought with Brett Helton • PHD Real Estate, LLC
For more information regarding the value of a property, please contact us for a free consultation.
Key Details
Sold Price $392,000
Property Type Single Family Home
Sub Type Single Family Residence
Listing Status Sold
Purchase Type For Sale
Square Footage 2,345 sqft
Price per Sqft $167
Subdivision Brookwood Estates
MLS Listing ID 645381
Sold Date 06/28/24
Style Traditional
Bedrooms 3
Full Baths 2
Half Baths 1
HOA Y/N No
Originating Board Pensacola MLS
Year Built 1995
Lot Size 1.200 Acres
Acres 1.2
Lot Dimensions 175x300
Property Description
This stately home is nestled in a highly sought-after neighborhood and boasts a picturesque 1.20-acre landscaped lot. Every detail has been meticulously crafted. Inside, you'll find 9' ceilings, hardwood and tile flooring throughout, and elegant Plantation Shutters adorning the windows. The entrance foyer welcomes you and leads to a spacious dining room, perfect for hosting gatherings. The living area features an electric fireplace (convertible to gas) and floor-to-ceiling windows, with a French door opening onto a covered back porch overlooking the lush grounds. The kitchen is a chef's dream, complete with a wet bar, walk-in pantry, island bar, and ample cabinetry, complemented by high-end appliances. A convenient half bath is located near the main living spaces, while the laundry room offers extra storage and easy access from the kitchen. The bedrooms are generously sized with ample closet space, and the master suite is a retreat in itself, boasting three closets, an en suite bath with a walk-in shower, jetted tub, and a spacious vanity. Additionally, the master suite features a private patio, perfect for enjoying morning coffee or stargazing at night. Parking is a breeze with an attached double carport and an enclosed garage. The home is equipped with a whole house generator for added convenience and peace of mind. With too many amenities to list, this property is truly move-in ready and awaits your personal touch. Schedule your tour today to experience the epitome of luxurious living!
Location
State AL
County Other Counties
Zoning City,Res Single
Rooms
Other Rooms Workshop/Storage
Dining Room Formal Dining Room
Kitchen Not Updated, Granite Counters, Kitchen Island, Pantry
Interior
Interior Features Storage, Baseboards, Bookcases, Ceiling Fan(s), Chair Rail, Crown Molding, High Ceilings, High Speed Internet, Recessed Lighting, Walk-In Closet(s)
Heating Heat Pump, Fireplace(s)
Cooling Heat Pump, Ceiling Fan(s)
Flooring Hardwood, Tile
Fireplace true
Appliance Electric Water Heater, Dryer, Washer, Built In Microwave, Dishwasher, Refrigerator, Self Cleaning Oven
Exterior
Exterior Feature Satellite Dish
Parking Features Garage, 2 Car Carport, Circular Driveway, Covered, Guest, Side Entrance
Garage Spaces 1.0
Carport Spaces 2
Pool None
Utilities Available Cable Available
View Y/N No
Roof Type Shingle
Total Parking Spaces 3
Garage Yes
Building
Lot Description Central Access
Faces rom downtown Atmore take Hwy 21 S (aka S. Main St) to Brookwood Rd. Turn right, cross railroad tracks, continue on Brookwoodandbear to your right onto Forest Hill Dr. House will be down on your right.
Story 1
Water Public
Structure Type Brick
New Construction No
Others
HOA Fee Include None
Tax ID 302609311001003.003
Security Features Smoke Detector(s)
Read Less Info
Want to know what your home might be worth? Contact us for a FREE valuation!

Our team is ready to help you sell your home for the highest possible price ASAP
GET MORE INFORMATION
DeAnna Nichols
Broker Associate | License ID: AL 93966 FL BK3611503
Broker Associate License ID: AL 93966 FL BK3611503



