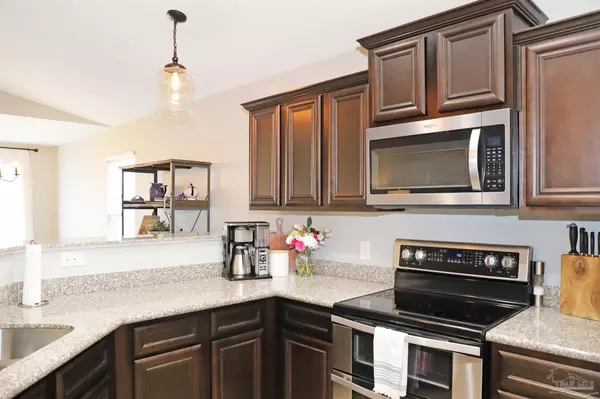Bought with Nicholas Wisnoski • American Valor Realty LLC
For more information regarding the value of a property, please contact us for a free consultation.
Key Details
Sold Price $275,000
Property Type Single Family Home
Sub Type Single Family Residence
Listing Status Sold
Purchase Type For Sale
Square Footage 1,553 sqft
Price per Sqft $177
Subdivision Avalon Park
MLS Listing ID 641346
Sold Date 06/25/24
Style Traditional
Bedrooms 3
Full Baths 2
HOA Y/N No
Originating Board Pensacola MLS
Year Built 2018
Lot Size 10,018 Sqft
Acres 0.23
Lot Dimensions 55X180
Property Description
Newly constructed in 2018, this charming 3-bedroom, 2-bathroom home boasts a cozy ambiance with inviting French grey walls and some updated light fixtures now offered for sale. Step inside to discover a popular floor plan that begins with a welcoming foyer leading into the spacious great room. Here, you'll find a vaulted ceiling, elegant plant ledges, and a ceiling fan, creating an airy and comfortable atmosphere. The adjoining kitchen seamlessly integrates with the great room and showcases a convenient hop-up bar. Equipped with energy-efficient stainless steel appliances, including a freestanding double oven, built-in microwave, and dishwasher, the kitchen is as functional as it is stylish. Granite countertops with a double under-mount sink, staggered wood cabinets, a walk-in pantry, and recessed lighting add both luxury and practicality to this space. The generously sized primary suite offers a serene retreat, complete with a luxurious en-suite bathroom featuring granite countertops, under-mount sinks, a separate 4-foot shower, a large garden tub, a private water closet, a linen closet, and a spacious walk-in closet. Two additional bedrooms and a hall bathroom provide ample accommodation or home office. The laundry room, conveniently located off the kitchen and accessible from the double car garage, enhances daily convenience. Outside, the expansive lot offers room for parking a boat, RV, or extra storage, providing endless possibilities for outdoor enjoyment and utility. Situated on a generous 55X179' lot with convenient access to the rear of the property, the fenced backyard features both double and single gates, offering ample space and versatility. Don't miss the opportunity to make this meticulously crafted home your own.
Location
State FL
County Santa Rosa
Zoning Res Single
Rooms
Dining Room Breakfast Bar, Living/Dining Combo
Kitchen Not Updated, Granite Counters, Pantry
Interior
Interior Features Ceiling Fan(s), Crown Molding, Plant Ledges, Recessed Lighting, Walk-In Closet(s)
Heating Heat Pump
Cooling Heat Pump, Ceiling Fan(s)
Flooring Carpet, Simulated Wood
Appliance Electric Water Heater, Built In Microwave, Dishwasher, Refrigerator
Exterior
Parking Features 2 Car Garage, Garage Door Opener
Garage Spaces 2.0
Fence Back Yard, Privacy
Pool None
View Y/N No
Roof Type Composition
Total Parking Spaces 2
Garage Yes
Building
Faces From I-10 take Avalon Rd north to second red light. Turn right on Commrece Rd. Take a left onto Fairland Rd. Home is on the left.
Story 1
Water Public
Structure Type Frame
New Construction No
Others
Tax ID 191N280110000002740
Security Features Smoke Detector(s)
Read Less Info
Want to know what your home might be worth? Contact us for a FREE valuation!

Our team is ready to help you sell your home for the highest possible price ASAP
GET MORE INFORMATION

DeAnna Nichols
Broker Associate | License ID: AL 93966 FL BK3611503
Broker Associate License ID: AL 93966 FL BK3611503



