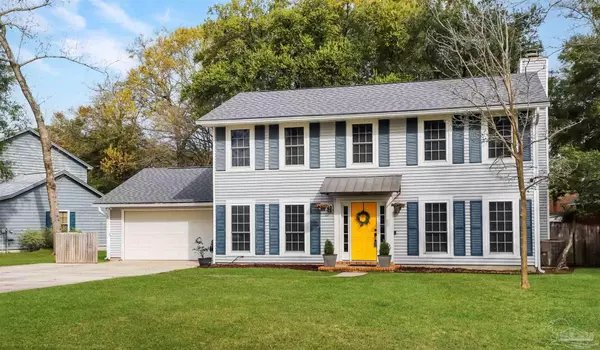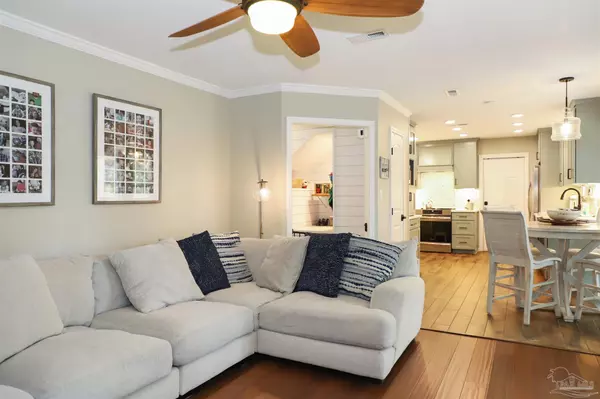Bought with Jessica Bradley • Jessica Bradley Real Estate
For more information regarding the value of a property, please contact us for a free consultation.
Key Details
Sold Price $420,000
Property Type Single Family Home
Sub Type Single Family Residence
Listing Status Sold
Purchase Type For Sale
Square Footage 1,820 sqft
Price per Sqft $230
Subdivision Bay Cliff Estates
MLS Listing ID 641747
Sold Date 04/30/24
Style Colonial
Bedrooms 3
Full Baths 2
Half Baths 1
HOA Y/N No
Originating Board Pensacola MLS
Year Built 1984
Lot Size 9,147 Sqft
Acres 0.21
Property Description
This home is magazine ready! Enter the established and well maintained neighborhood of Bay Cliff Estates, nestled between Scenic Hwy, Summit Blvd, and Spanish Trail, with quiet, winding roads and gorgeous oaks. From top to bottom, this home has been lovingly maintained and exquisitely renovated. The office and formal dining are to the right and left of the front entrance, with bamboo floors, crown molding, and wainscoting to give the dining room a touch of elegance. Past the first floor half bath with newly installed charming black and white honeycomb tile floors, you will enter the great open kitchen, living, and informal dining or breakfast areas. The newly complete kitchen has soft close cabinets, Frigidaire appliances, induction stove, timeless quartz counters, gorgeous neutral solid stone backsplash, recessed lighting, hidden garbage pull out cabinet, and pantry with an automatic light. The gas fireplace and shiplap accents give the living area a warm and inviting feel. Upstairs are the three bedrooms and two full baths, both with quartz counters and new cabinets. The primary suite is massive, and you are going to fall in love with the fully tiled walk in shower. Also to note, two car garage, backyard deck, tankless gas water heater, full privacy fence, hurricane clips and shutters, sprinklers, gutters, the neighborhood just got ATT fiber and has a neighborhood playground/park.
Location
State FL
County Escambia
Zoning Res Single
Rooms
Other Rooms Yard Building
Dining Room Eat-in Kitchen, Formal Dining Room
Kitchen Remodeled, Pantry
Interior
Interior Features Baseboards, Bookcases, Chair Rail, Crown Molding, High Speed Internet, Walk-In Closet(s), Office/Study
Heating Central
Cooling Central Air, Ceiling Fan(s)
Flooring Bamboo, Tile, Carpet
Fireplace true
Appliance Tankless Water Heater/Gas, Dishwasher, Refrigerator
Exterior
Exterior Feature Sprinkler, Rain Gutters
Parking Features 2 Car Garage
Garage Spaces 2.0
Fence Full, Privacy
Pool None
Community Features Picnic Area, Playground
View Y/N No
Roof Type Shingle
Total Parking Spaces 2
Garage Yes
Building
Lot Description Central Access, Interior Lot
Faces From Summit take a left on Monteigne, left on Shannon Pl, and home will be on the right. From Scenic Hwy, head west on Brookshire into Bay Cliff, right on Monteigne, left on Shannon.
Story 2
Water Public
Structure Type Frame
New Construction No
Others
Tax ID 161S290550016016
Read Less Info
Want to know what your home might be worth? Contact us for a FREE valuation!

Our team is ready to help you sell your home for the highest possible price ASAP
GET MORE INFORMATION
DeAnna Nichols
Broker Associate | License ID: AL 93966 FL BK3611503
Broker Associate License ID: AL 93966 FL BK3611503



