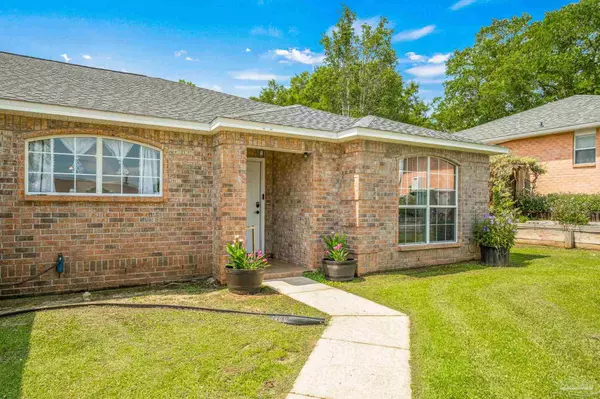Bought with Jack Broomes, Iii • KELLER WILLIAMS REALTY GULF COAST
For more information regarding the value of a property, please contact us for a free consultation.
Key Details
Sold Price $285,000
Property Type Single Family Home
Sub Type Single Family Residence
Listing Status Sold
Purchase Type For Sale
Square Footage 1,871 sqft
Price per Sqft $152
Subdivision Magnolia Lake Estates
MLS Listing ID 630371
Sold Date 10/02/23
Style Contemporary
Bedrooms 3
Full Baths 2
HOA Y/N No
Originating Board Pensacola MLS
Year Built 1999
Lot Size 9,465 Sqft
Acres 0.2173
Lot Dimensions 90.59x93.63x80x125.01
Property Description
Contemporary style, Three bedroom, Two bathroom home that opens up before your eyes the minute you step into the foyer. Just inside the front door is a private Office or Dining Room nestled away from all the activity. The Kitchen features lots of natural light; highlighted by the decorative backsplash and trey ceiling. The countertops were redone with epoxy, highlighting the charcoal deep double sink and the backsplash. The pantry sits in the corner adding a lot of storage space. The Kitchen overlooks the Living Room that features a wood burning fireplace and a custom wall built-in. The Master Suite is nestled off the Living Room and tucked away. The Suite also features a built in and an updated bathroom. The Bathroom is tiled, with a double vanity, large jacuzzi tub surrounded by 20" porcelain tile with accents, a tiled walk-in shower and a walk-in closet. The home features a split floor plan with the two additional bedrooms and bathroom on the opposite side of the home. The home is great for everyone but would handle kids and pets very well with tile making for easy clean up and people with allergies very well due to the no carpet, etc. The roof was replaced in 2019, HVAC replaced in 2017, and the Water Heater 2017, Stove 2023, Dishwasher 2023, Microwave (on order) 2023....
Location
State FL
County Escambia
Zoning Res Single
Rooms
Other Rooms Yard Building
Dining Room Breakfast Bar, Formal Dining Room, Kitchen/Dining Combo
Kitchen Updated, Kitchen Island, Pantry
Interior
Interior Features Storage, Baseboards, Cathedral Ceiling(s), Ceiling Fan(s), Crown Molding, High Ceilings, High Speed Internet, Track Lighting, Office/Study
Heating Central, Fireplace(s)
Cooling Heat Pump, Ceiling Fan(s)
Flooring Tile
Fireplace true
Appliance Electric Water Heater, Built In Microwave, Dishwasher, Refrigerator, ENERGY STAR Qualified Dishwasher, ENERGY STAR Qualified Appliances
Exterior
Parking Features 2 Car Garage, Garage Door Opener
Garage Spaces 2.0
Pool None
Utilities Available Cable Available, Underground Utilities
View Y/N No
Roof Type Shingle, Hip
Total Parking Spaces 6
Garage Yes
Building
Lot Description Interior Lot
Faces Chemstrand North to Kingsfield Road, turn right. Go down a bit turn Left on Youngblood and then Right on Red Fern Road, the house is on the right in the first cul-de-sac.
Story 1
Water Public
Structure Type Frame
New Construction No
Others
HOA Fee Include None
Tax ID 181N302200094001
Security Features Smoke Detector(s)
Read Less Info
Want to know what your home might be worth? Contact us for a FREE valuation!

Our team is ready to help you sell your home for the highest possible price ASAP
GET MORE INFORMATION

DeAnna Nichols
Broker Associate | License ID: AL 93966 FL BK3611503
Broker Associate License ID: AL 93966 FL BK3611503



