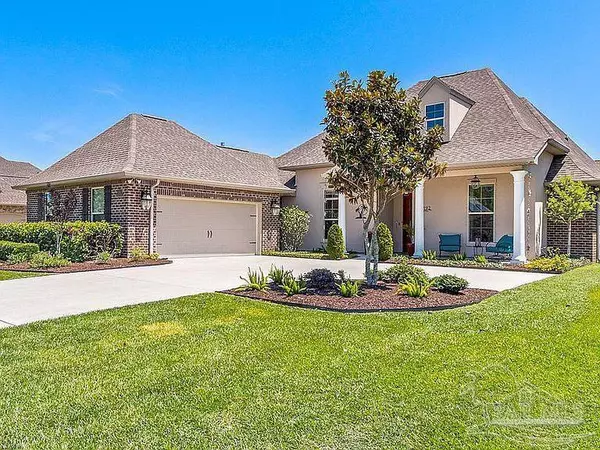Bought with Carol Brown • CAROL BROWN FAMILY REAL ESTATE PA
For more information regarding the value of a property, please contact us for a free consultation.
Key Details
Sold Price $650,000
Property Type Single Family Home
Sub Type Single Family Residence
Listing Status Sold
Purchase Type For Sale
Square Footage 2,654 sqft
Price per Sqft $244
Subdivision The Waters
MLS Listing ID 627682
Sold Date 07/07/23
Style Craftsman
Bedrooms 4
Full Baths 3
HOA Fees $41/ann
HOA Y/N Yes
Originating Board Pensacola MLS
Year Built 2018
Lot Dimensions 75 x 140
Property Description
This stunning split floor plan features 4 bedroom 3 bath home in ‘The Waters’ subdivision. Professionally manicured landscaping surrounds this meticulously maintained home. Entire home is open & bright. Featuring rich hardwood floors, brilliant quartz countertops, crown molding, terrazzo tile, 2” wood window blinds, custom draperies, Cherrywood cabinets & many more upgrades. Crystal lighting, recessed lighting, gas fireplace flanked by built-in cabinets & Custom drapes completes the Living Room. Huge kitchen equipped with Professional Stainless Steel appliances, custom backsplash tiles, under cabinet lighting, recessed lighting, a large Quartz countertop island with breakfast table & dozens of cabinets & drawers for storage. A walk-in Pantry, large breakfast area, wall of windows & ceiling fan/light look out over the private backyard landscaping. Extra-large Master Bedroom suite with crown molding, a Crystal chandelier & 10’ Trey ceiling. The Master Bath has double vanities, custom mirror, custom tiled walk-in shower, private Water Closet, Garden Tub & extra-large walk-in closet with upgraded lighting. One of the three guest bedrooms has crown molding, high ceiling & Cornice, making it an impressive office. All guest rooms have spacious walk-in closets, ceiling fans/lights with window blinds & curtains, as well as being adjacent to guest bathrooms upgraded with custom mirrors. Laundry room is large with a built-in ironing board, vent fan, folding station, spacious storage cabinets & window. Coming in from the 2 car garage, a dedicated Mudroom area for additional storage. Upgraded exterior Coach lighting, front & rear floodlights & extra exterior power outlets. The back yard is surrounded by privacy fencing & is exquisitely landscaped as a secluded Oasis with a spacious & stylish paving stone patio, covered back patio with overhead fan & pre plumped for natural gas. Irrigation system, termite bond, underground utilities, side walks. Close to Soundside boat ramp
Location
State FL
County Santa Rosa
Zoning Res Single
Rooms
Dining Room Formal Dining Room
Kitchen Not Updated
Interior
Heating Natural Gas
Cooling Heat Pump, Ceiling Fan(s)
Flooring Hardwood
Appliance Electric Water Heater
Exterior
Parking Features 2 Car Garage
Garage Spaces 2.0
Pool None
View Y/N No
Roof Type Composition
Total Parking Spaces 2
Garage Yes
Building
Lot Description Interior Lot
Faces Take Highway 98 to Soundside drive. The Waters in on the North side. Once entering The Waters home is located on your right.
Story 1
Structure Type Brick, Frame
New Construction No
Others
Tax ID 262S285626000000550
Read Less Info
Want to know what your home might be worth? Contact us for a FREE valuation!

Our team is ready to help you sell your home for the highest possible price ASAP
GET MORE INFORMATION

DeAnna Nichols
Broker Associate | License ID: AL 93966 FL BK3611503
Broker Associate License ID: AL 93966 FL BK3611503



