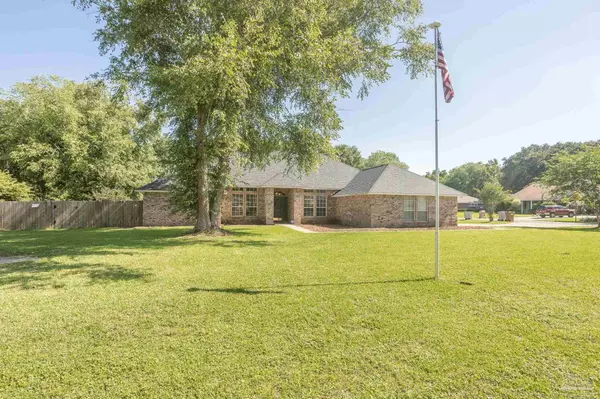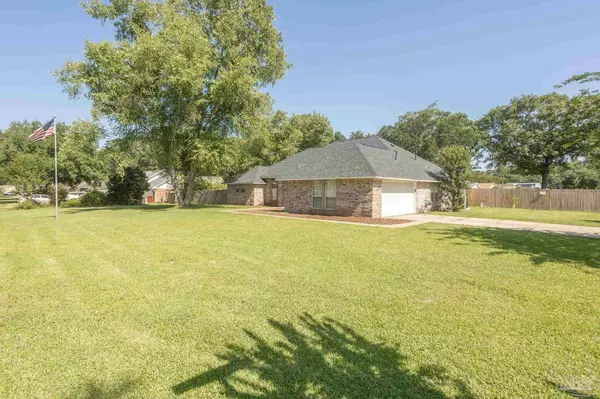Bought with Joshua Stacey • RE/MAX HORIZONS REALTY
For more information regarding the value of a property, please contact us for a free consultation.
Key Details
Sold Price $395,000
Property Type Single Family Home
Sub Type Single Family Residence
Listing Status Sold
Purchase Type For Sale
Square Footage 2,435 sqft
Price per Sqft $162
Subdivision Cross Roads
MLS Listing ID 610083
Sold Date 07/15/22
Style Contemporary
Bedrooms 3
Full Baths 2
HOA Fees $2/ann
HOA Y/N Yes
Originating Board Pensacola MLS
Year Built 1993
Lot Size 0.510 Acres
Acres 0.51
Property Description
Welcome to this Beautiful Custom Built Home complete with an Office and Sparkling INGROUND POOL on .51 acre in Pace. This home is located on a corner lot with 2 Car Side Entrance Garage. The sellers have completed many upgrades in 2021 including ALL NEW: Roof, Pool Liner, HVAC System, Wood Look Tile Flooring, New Carpet in all Bedrooms, Granite Counter Tops in Kitchen, Baths, & Laundry Room, Stone Pavers for the Back Patio and Pool area, Stainless Appliances, New Sinks and Faucets throughout, Lighting Fixtures, Outdoor Natural Gas Fire Pit, Outdoor Kitchen Pergola, Privacy Fenced Backyard, and an ADT Security System with Cameras. As you enter the home you will be welcomed by a spacious living room with gas fireplace and gorgeous tile floors. The Formal Dining Room has been updated with a beautiful wood panel accent wall and new tile floors. Stepping into the Chef’s Kitchen, you will be amazed at all the wonderful updates it has to offer including the newly painted cabinets, black hardware, farmhouse sink, new faucet, stainless appliances, and granite counter tops. The spacious kitchen is perfect for entertaining your friends and family! The home has a split floor plan with the spacious master suite complete with 2 Walk in Closets and the master bath has a tile shower, large garden tub, and two separate vanities with granite. There is an office with built in bookshelf's. On the opposite side of the home are the 2 additional guest bedrooms, guest bath and laundry room. The laundry room has a pocket door and offers plenty of extra storage as well as a laundry sink. From the living room, Stepping outside the sellers have spared no expense by installing stone pavers around the beautiful sparkling pool & the covered patio area, an outdoor kitchen pergola, and an outdoor natural gas fire pit with custom wooden benches, perfect for entertaining! There is a new 10 x 16 shed for all your storage needs and a sprinkler.
Location
State FL
County Santa Rosa
Zoning Res Single
Rooms
Other Rooms Yard Building
Dining Room Breakfast Bar, Breakfast Room/Nook, Formal Dining Room
Kitchen Updated, Desk, Granite Counters, Pantry
Interior
Interior Features Bookcases, Ceiling Fan(s), Crown Molding, High Ceilings, High Speed Internet, Walk-In Closet(s), Bonus Room, Office/Study
Heating Natural Gas
Cooling Central Air, Ceiling Fan(s)
Flooring Tile, Carpet, Simulated Wood
Fireplaces Type Gas
Fireplace true
Appliance Electric Water Heater, Built In Microwave, Dishwasher, Disposal, Gas Stove/Oven, Refrigerator
Exterior
Exterior Feature Fire Pit, Rain Gutters, Irrigation Well, Sprinkler
Parking Features 2 Car Garage, Side Entrance, Garage Door Opener
Garage Spaces 2.0
Fence Back Yard, Privacy
Pool In Ground
Utilities Available Cable Available, Underground Utilities
Waterfront Description None, No Water Features
View Y/N No
Roof Type Shingle
Total Parking Spaces 2
Garage Yes
Building
Lot Description Central Access, Corner Lot, Interior Lot
Faces From Hwy 90 to Chumuckla Hwy, right onto Stratford to Victory
Story 1
Water Public
Structure Type Brick Veneer, Brick, Frame
New Construction No
Others
Tax ID 322N29079000C000250
Security Features Security System, Smoke Detector(s)
Read Less Info
Want to know what your home might be worth? Contact us for a FREE valuation!

Our team is ready to help you sell your home for the highest possible price ASAP
GET MORE INFORMATION

DeAnna Nichols
Broker Associate | License ID: AL 93966 FL BK3611503
Broker Associate License ID: AL 93966 FL BK3611503



