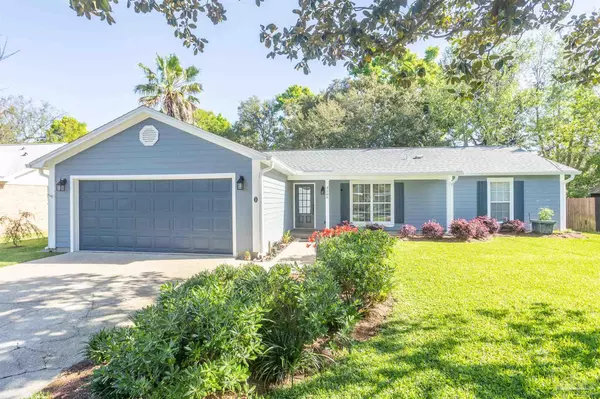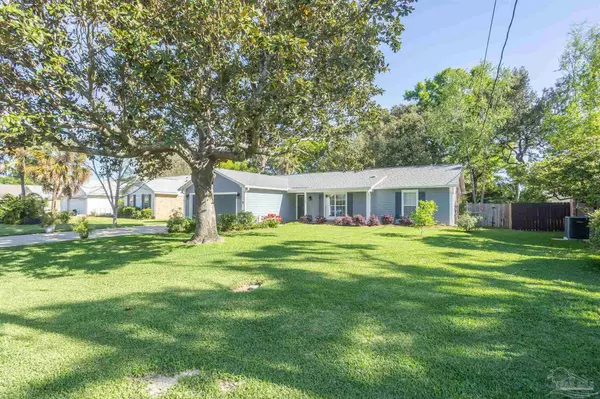Bought with Milly Burleson • Coldwell Banker Realty
For more information regarding the value of a property, please contact us for a free consultation.
Key Details
Sold Price $389,500
Property Type Single Family Home
Sub Type Single Family Residence
Listing Status Sold
Purchase Type For Sale
Square Footage 1,596 sqft
Price per Sqft $244
Subdivision Bay Cliff Estates
MLS Listing ID 606831
Sold Date 05/27/22
Style Country
Bedrooms 3
Full Baths 2
HOA Y/N No
Originating Board Pensacola MLS
Year Built 1978
Lot Size 10,454 Sqft
Acres 0.24
Lot Dimensions 80x132
Property Description
If you're looking for a move-in ready home in a great neighborhood that's close to everything Pensacola has to offer, then this is it! This meticulously maintained home has luxurious updates throughout. Beautiful hand-scrapped, engineered maple hardwood flooring adorns the primary and secondary bedrooms, while the 3rd bedroom has attractive bamboo flooring. The main area of the home has beautiful & durable 18" porcelain tile flooring. The porcelain tile also has been used in the bath enclosures and in the fireplace face to create unity throughout the home. Updated led lighting & beautiful fixtures enhance the details of all the rooms. The formal dining room is spacious with French door entry and additional room for office space or more seating. This home's kitchen is open to the living area, has gorgeous granite counters & breakfast bar which compliments the upgraded glass backsplash. It's illuminated by under cabinet lighting and updated pendants. A new roof was installed in August of 2020. The HVAC is 10 years old. The ductwork was completely redone and sealed in 2017. Recently, a new skylight was added to bring in natural light to the living-room & insulated windows installed for energy savings. Regal crown molding grace the ceilings, and a dehumidifier has been installed in the attic as well as additional insulation. And let's talk about the backyard...paradise awaits in this fully privacy fenced yard, perfect for gathering by the firepit on starry nights or sitting with a cool drink on the covered patio. Schedule an appointment to see this awesome property today and make this home your own.
Location
State FL
County Escambia
Zoning City
Rooms
Dining Room Breakfast Bar, Eat-in Kitchen, Formal Dining Room
Kitchen Updated, Granite Counters
Interior
Interior Features Baseboards, Ceiling Fan(s), Crown Molding, Recessed Lighting, Office/Study
Heating Central, Fireplace(s)
Cooling Central Air, Ceiling Fan(s)
Flooring Bamboo, Hardwood, See Remarks, Tile
Fireplace true
Appliance Electric Water Heater, Dishwasher, Electric Cooktop, Refrigerator
Exterior
Parking Features 2 Car Garage, Front Entrance, Garage Door Opener
Garage Spaces 2.0
Pool None
Utilities Available Cable Available
Waterfront Description None, No Water Features
View Y/N No
Roof Type Composition
Total Parking Spaces 2
Garage Yes
Building
Faces From Summit Blvd traveling east, turn left on Monteigne Dr, left on Riddick
Story 1
Water Public
Structure Type Brick Veneer, Wood Siding, Brick, Frame
New Construction No
Others
Tax ID 161S290550035007
Security Features Smoke Detector(s)
Special Listing Condition As Is
Read Less Info
Want to know what your home might be worth? Contact us for a FREE valuation!

Our team is ready to help you sell your home for the highest possible price ASAP
GET MORE INFORMATION

DeAnna Nichols
Broker Associate | License ID: AL 93966 FL BK3611503
Broker Associate License ID: AL 93966 FL BK3611503



