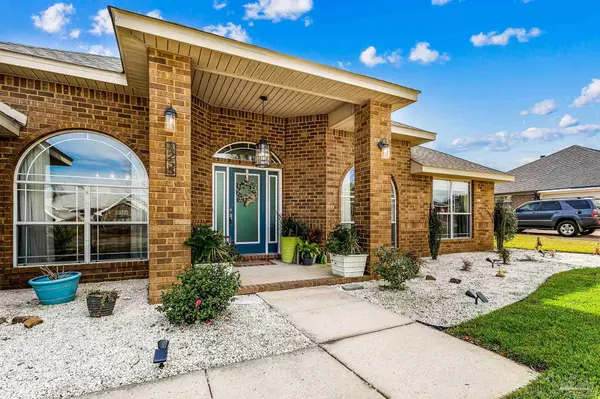Bought with Robyn Matthews Otwell • Robin Sherman Real Estate
For more information regarding the value of a property, please contact us for a free consultation.
Key Details
Sold Price $586,000
Property Type Single Family Home
Sub Type Single Family Residence
Listing Status Sold
Purchase Type For Sale
Square Footage 3,040 sqft
Price per Sqft $192
Subdivision Habersham
MLS Listing ID 604294
Sold Date 04/13/22
Style Contemporary
Bedrooms 4
Full Baths 3
HOA Fees $41/ann
HOA Y/N Yes
Originating Board Pensacola MLS
Year Built 2005
Lot Size 0.340 Acres
Acres 0.34
Lot Dimensions 107 x 142
Property Description
**Open House March 6, Sunday 1-3pm** Come see this large and completely updated single-story home with 4 bedrooms, 3 bathrooms, separate office, Florida room, pool, outdoor entertaining space, and professional landscaping! This beautiful home offers ample space (~3040 sqft) to allow comfortable living which is perfect for hosting friends and family. Current sellers renovated and updated the entire home in 2017 to increase functionality and beauty, choosing fine finishes which reflect an on-trend and cohesive design palette throughout. Home features: great room with vaulted ceilings, expansive kitchen with seating for six at the oversized island and sight lines throughout the heart of the home, formal dining, casual dining area with sliding glass doors to the pool/patio, private office space, large Florida Room that offers access to the back yard, two bedrooms which share a bathroom, a private en-suite retreat for guests with bathroom access to the pool/backyard, and a large owners' en-suite boasting two walk in closets and a luxurious spa-like bathroom with dual vanities and a stunning custom oversized shower. Outside you will find a private backyard retreat with entertaining space, a 20' x 24' pergola wired for sound, a fire pit perfect for making S'mores, and large salt-water pool. Interior finishes include: granite countertops in baths/kitchen, custom tile flooring in baths, upgraded fixtures from Fergusons, Coretec luxury vinyl plank flooring, matte black stainless appliances, farmhouse sink, custom tile on fireplace with reclaimed wood mantle and coordinating reclaimed wood on custom barn door, and oversized master shower with custom tile, frameless enclosure, and 4 shower heads. New saltwater pool pump added in 2021, new roof in December 2020 (up to 2021 code). Updated homes with this amount of living space and beautifully upgraded finishes throughout are hard to find, make your appointment for a private preview today!
Location
State FL
County Santa Rosa
Zoning Res Single
Rooms
Dining Room Formal Dining Room
Kitchen Updated, Granite Counters, Kitchen Island, Pantry
Interior
Interior Features Vaulted Ceiling(s), Office/Study, Sun Room
Heating Central
Cooling Central Air, Ceiling Fan(s)
Flooring Luxury Vinyl Tiles, Carpet, Simulated Wood
Appliance Electric Water Heater, Built In Microwave, Dishwasher, Disposal, Double Oven, Electric Cooktop, Refrigerator, Oven
Exterior
Exterior Feature Sprinkler
Parking Features 2 Car Garage, Side Entrance, Garage Door Opener
Garage Spaces 2.0
Pool In Ground, Salt Water, Vinyl
Community Features Gated
Waterfront Description None, No Water Features
View Y/N No
Roof Type Shingle, Hip
Total Parking Spaces 2
Garage Yes
Building
Lot Description Interior Lot
Faces From Hwy 90 E in Pace take left on W Spencerfield. Follow for 3 miles, and turn right onto Chittingham Drive.
Story 1
Water Public
Structure Type Brick Veneer, Brick, Frame
New Construction No
Others
Tax ID 272N29160000E000040
Read Less Info
Want to know what your home might be worth? Contact us for a FREE valuation!

Our team is ready to help you sell your home for the highest possible price ASAP
GET MORE INFORMATION
DeAnna Nichols
Broker Associate | License ID: AL 93966 FL BK3611503
Broker Associate License ID: AL 93966 FL BK3611503



