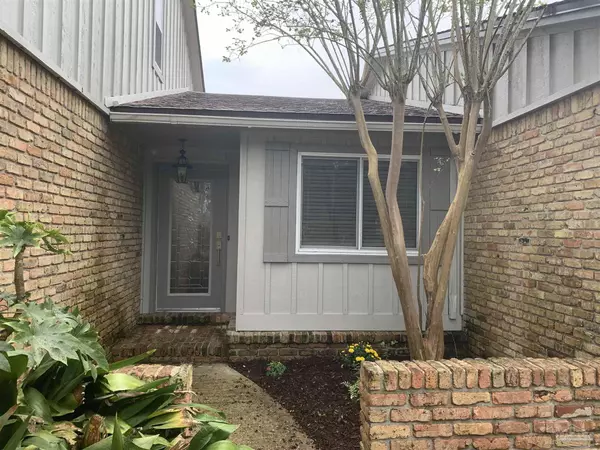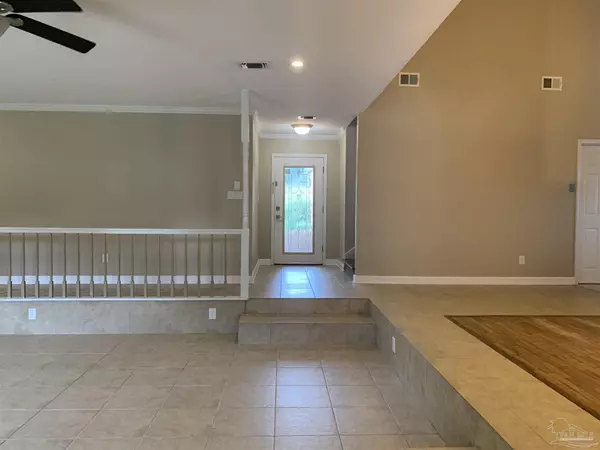Bought with Sherlyn Waghalter • Berkshire Hathaway Home Services PenFed Realty
For more information regarding the value of a property, please contact us for a free consultation.
Key Details
Sold Price $375,000
Property Type Single Family Home
Sub Type Single Family Residence
Listing Status Sold
Purchase Type For Sale
Square Footage 2,800 sqft
Price per Sqft $133
Subdivision Bay Cliff Estates
MLS Listing ID 597793
Sold Date 11/10/21
Style Traditional
Bedrooms 4
Full Baths 3
HOA Y/N No
Originating Board Pensacola MLS
Year Built 1976
Lot Size 10,890 Sqft
Acres 0.25
Lot Dimensions 90x129x88x130
Property Description
Located in Bay Cliff Estates just off Summit and Scenic Highway, this home has a welcoming courtyard front entrance. As you enter the home you will notice the spacious and open floorplan. The great room has a wood burning fireplace and high ceilings. The formal dining room is open to the Great Room and perfect for entertaining. The kitchen offers granite countertops, built-in microwave, electric range, dishwasher and new cabinets all replaced in 2014. The breakfast room just off kitchen is a great spot for your morning coffee. In addition, the sun room is located just off great room and gives you a second living area for a large screen TV and view of the pool. All of the living areas have tile floors for easy upkeep. You have an option to have your master bedroom downstairs or upstairs. The downstairs master has laminated wood floors with tub/shower master bath and walk-in closet. There are two additional bedrooms downstairs with laminate wood floors and a hall bath. Upstairs you will find the second master bedroom with high ceilings, laminate wood floors and two closets. The upstairs master bath offers a jetted tub, separate shower and double vanity. This is the perfect retreat for privacy from the rest of the home. Just off the sun room is your outside retreat with pool and outside entertaining areas. In addition you have a two car garage with side exit door. The main hvac system was replaced in 2017. The pool liner was replaced in 2018 as well as the variable speed pool motor. Also the seller has just replaced the roof, rewired the home with copper wiring and a new power panel as well as painted the exterior. This home is ready for you to enjoy!
Location
State FL
County Escambia
Zoning Res Single
Rooms
Dining Room Breakfast Bar, Formal Dining Room
Kitchen Updated, Granite Counters, Pantry
Interior
Interior Features Baseboards, Bookcases, Ceiling Fan(s), Crown Molding, High Ceilings, In-Law Floorplan, Recessed Lighting, Walk-In Closet(s), Guest Room/In Law Suite, Sun Room
Heating Multi Units, Central, Fireplace(s)
Cooling Multi Units, Central Air, Ceiling Fan(s)
Flooring Tile, Laminate
Fireplace true
Appliance Electric Water Heater, Built In Microwave, Dishwasher, Disposal, Electric Cooktop
Exterior
Parking Features 2 Car Garage, Garage Door Opener
Garage Spaces 2.0
Pool In Ground, Vinyl
Utilities Available Cable Available
View Y/N No
Roof Type Shingle
Total Parking Spaces 2
Garage Yes
Building
Lot Description Interior Lot
Faces Go Summit Blvd, turn North on Goya, turn left on Blueridge and home will be on your left,
Story 1
Water Public
Structure Type Frame
New Construction No
Others
Tax ID 161S290550008002
Read Less Info
Want to know what your home might be worth? Contact us for a FREE valuation!

Our team is ready to help you sell your home for the highest possible price ASAP
GET MORE INFORMATION

DeAnna Nichols
Broker Associate | License ID: AL 93966 FL BK3611503
Broker Associate License ID: AL 93966 FL BK3611503



