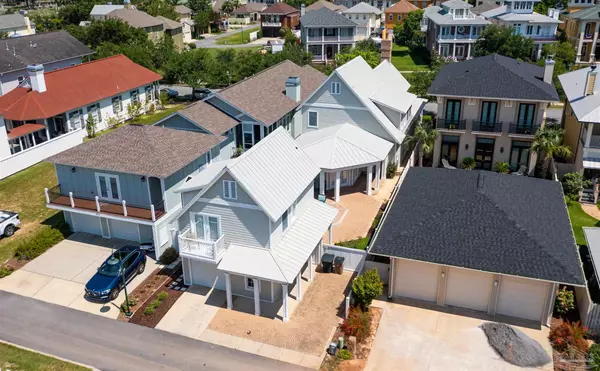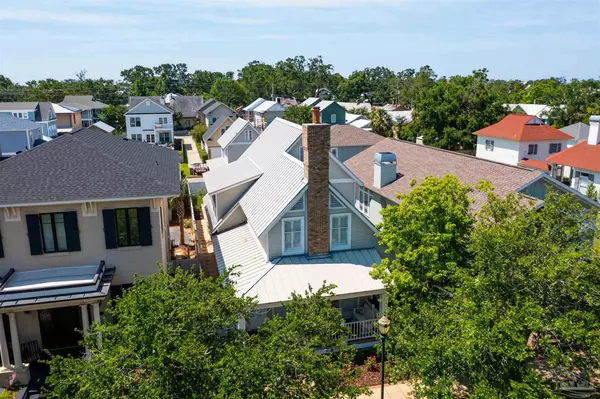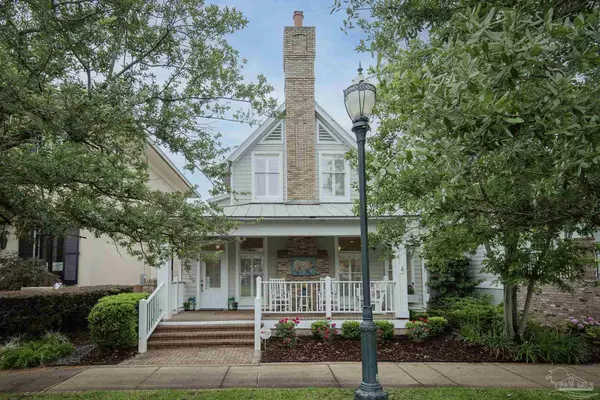Bought with Rachel Edwards-Herman • ERA LEGACY REALTY RICHARDSON
For more information regarding the value of a property, please contact us for a free consultation.
Key Details
Sold Price $950,000
Property Type Single Family Home
Sub Type Single Family Residence
Listing Status Sold
Purchase Type For Sale
Square Footage 3,093 sqft
Price per Sqft $307
Subdivision Aragon
MLS Listing ID 589442
Sold Date 08/16/21
Style Cottage
Bedrooms 4
Full Baths 2
Half Baths 1
HOA Fees $82/ann
HOA Y/N Yes
Originating Board Pensacola MLS
Year Built 2003
Lot Size 6,015 Sqft
Acres 0.1381
Lot Dimensions 40 X 154
Property Description
This beautiful custom home is in the downtown neighborhood of Aragon with views of Crescent Park. Located on a choice lot in Pensacola’s most walkable neighborhood, no detail has been overlooked. The main home is 3093 sf and the separate studio apartment is 500 sf for a total heated and cooled area of 3593 sf. The living room offers a beautiful gas fireplace, open living areas and lots of natural light. It is one of the few homes in the area with a spacious first floor master suite. The 516 square foot master bedroom includes two large walk in closets and bath with double vanities and walk in shower. This suite has vaulted ceilings, lots of natural light and opens to a covered porch and courtyard. The gourmet kitchen overlooks the living and dining areas and features a 10 x 5.5 ft walk in pantry. There is also a powder room for guests on the main floor. The dining room opens to a private side porch. Upstairs are three guest bedrooms and a 20 x 18 media/playroom with a large closet. Above the garage is a self contained studio apartment with full kitchen and bath. The neighborhood offers three parks, a community gazebo and garden and lively social scene. The neighborhood is walking distance to shops, restaurants, and the Pensacola Bayfront. Call today to see this one of a kind home in Aragon.
Location
State FL
County Escambia
Zoning Deed Restrictions,Historical,Res Single
Rooms
Other Rooms Detached Self Contained Living Area
Dining Room Breakfast Bar, Formal Dining Room
Kitchen Remodeled, Granite Counters, Pantry
Interior
Interior Features Storage, Baseboards, Bookcases, Ceiling Fan(s), Crown Molding, High Ceilings, High Speed Internet, Recessed Lighting, Vaulted Ceiling(s), Walk-In Closet(s), Media Room, Office/Study
Heating Multi Units, Heat Pump
Cooling Multi Units, Heat Pump, Ceiling Fan(s)
Flooring Tile, Carpet
Fireplaces Type Gas
Fireplace true
Appliance Electric Water Heater, Tankless Water Heater/Gas, Built In Microwave, Dishwasher, Gas Stove/Oven, Refrigerator
Exterior
Exterior Feature Sprinkler
Parking Features Garage, Detached, Guest, Oversized, Rear Entrance, Courtyard Entrance, Garage Door Opener
Garage Spaces 1.0
Fence Back Yard
Pool None
Community Features Pavilion/Gazebo, Playground, Sidewalks
Utilities Available Cable Available, Underground Utilities
Waterfront Description None, No Water Features
View Y/N No
Roof Type Metal
Total Parking Spaces 1
Garage Yes
Building
Lot Description Historic District, Interior Lot
Faces 9th Ave to East on Romana
Story 2
Water Public
Structure Type HardiPlank Type, Frame
New Construction No
Others
HOA Fee Include Association, Deed Restrictions, Maintenance Grounds, Management
Tax ID 000S009017090012
Read Less Info
Want to know what your home might be worth? Contact us for a FREE valuation!

Our team is ready to help you sell your home for the highest possible price ASAP
GET MORE INFORMATION

DeAnna Nichols
Broker Associate | License ID: AL 93966 FL BK3611503
Broker Associate License ID: AL 93966 FL BK3611503



