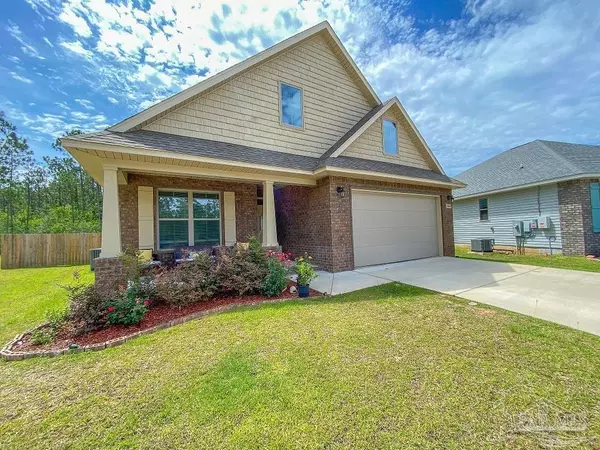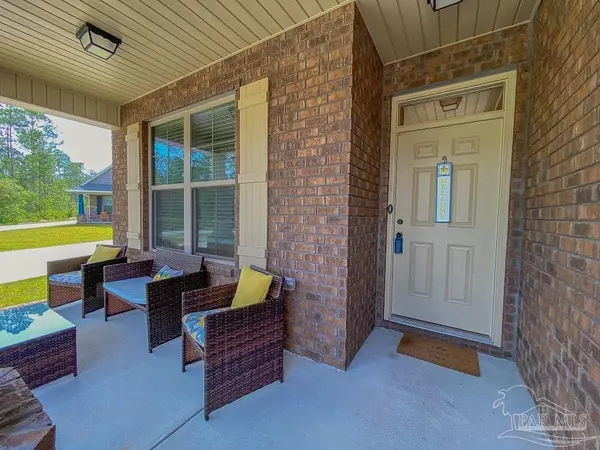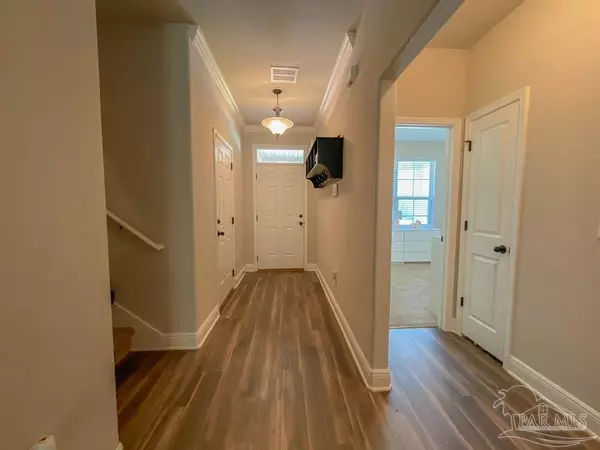Bought with Ace Khan • KELLER WILLIAMS REALTY GULF COAST
For more information regarding the value of a property, please contact us for a free consultation.
Key Details
Sold Price $338,000
Property Type Single Family Home
Sub Type Single Family Residence
Listing Status Sold
Purchase Type For Sale
Square Footage 2,323 sqft
Price per Sqft $145
Subdivision Millview Estates
MLS Listing ID 591085
Sold Date 08/02/21
Style Contemporary
Bedrooms 4
Full Baths 3
HOA Y/N No
Originating Board Pensacola MLS
Year Built 2019
Lot Size 9,247 Sqft
Acres 0.2123
Lot Dimensions 31.7X131.39X119.83X146.59
Property Description
You won't believe your eyes when you see this lovely home in Millview Estates! This large home sits on a very large cul-de-sac lot and features 4 bedrooms, 3 baths and all the Modern Upgrades. As you enter the drive, you will notice the large and delightful oversized front porch. Sit here in the evenings and feel the cool breeze. Step inside and see the Large Guest Bedroom on the 1st floor, large full, bath and Laundry Room. Head towards the back of the home and you will be amazed by these Gorgeous Raised Panel Maple Cabinets with a Chocolate Glaze. The Granite is an amazing compliment to the Cabinetry. Take a peek at the Pantry that Goes all the way back along the wall. The Stainless appliances are also fabulous. The Chef's Kitchen is joined by the large Dining Room and The Family Room. The Family Room was ENLARGED BY THE BUILDER and provides you extra Living Space. There's also a Fireplace here. Don't miss the Large Screen Porch and Large Back Yard on a Green Belt. The owners PAID EXTRA for this LARGER LOT. Back inside, the Primary Suite is a True Owner's Retreat with a Large Bedroom with a Step Ceiling, and an Extra Large Closet, Double Vanity and Separate Tub and Shower. Head upstairs where there are two additional LARGE bedrooms and another Bath. There's also EXTRA HIDDEN STORAGE in this home. Don't miss all the Extras Here! See this one today!
Location
State FL
County Escambia
Zoning County
Rooms
Dining Room Living/Dining Combo
Kitchen Not Updated, Granite Counters, Kitchen Island
Interior
Interior Features Baseboards, Boxed Ceilings, Ceiling Fan(s), Crown Molding, High Ceilings, Recessed Lighting, Walk-In Closet(s)
Heating Central
Cooling Heat Pump, Central Air, Ceiling Fan(s)
Flooring Carpet, Luxury Vinyl Tiles
Fireplaces Type Electric
Fireplace true
Appliance Electric Water Heater, Built In Microwave, Dishwasher, Disposal, Oven/Cooktop, Self Cleaning Oven
Exterior
Parking Features 2 Car Garage, Garage Door Opener
Garage Spaces 2.0
Pool None
Utilities Available Cable Available
Waterfront Description None, No Water Features
View Y/N No
Roof Type Shingle
Total Parking Spaces 2
Garage Yes
Building
Lot Description Cul-De-Sac
Faces Turn onto Dog Track Rd from Blue Angel Pkwy. Continue, before reaching Dog Track Rd toward end of Rd. turn right into Millview Estates III.
Story 2
Water Public
Structure Type Brick Veneer, Brick
New Construction No
Others
HOA Fee Include None
Tax ID 252S311400094007
Security Features Smoke Detector(s)
Pets Allowed Yes
Read Less Info
Want to know what your home might be worth? Contact us for a FREE valuation!

Our team is ready to help you sell your home for the highest possible price ASAP
GET MORE INFORMATION
DeAnna Nichols
Broker Associate | License ID: AL 93966 FL BK3611503
Broker Associate License ID: AL 93966 FL BK3611503



