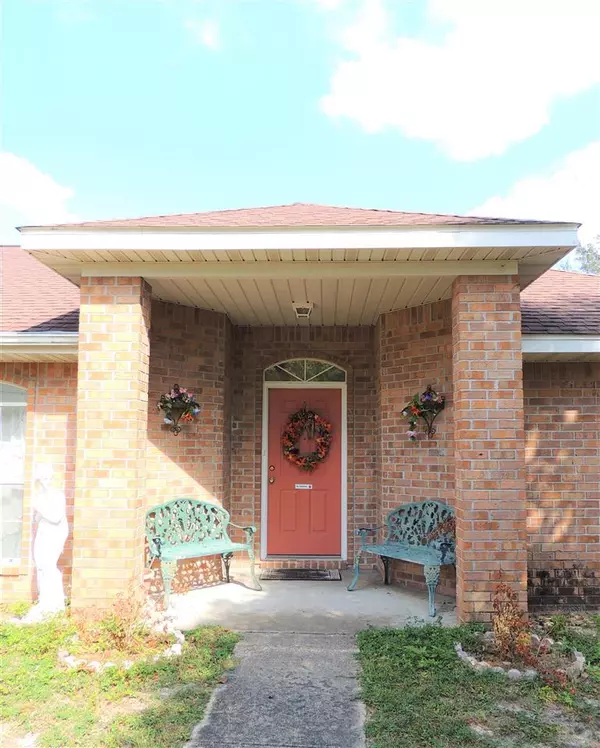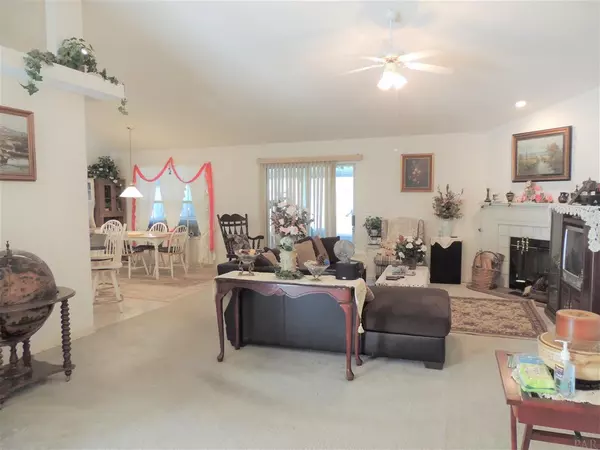Bought with Christina Brunet Sabastia • Levin Rinke Realty
For more information regarding the value of a property, please contact us for a free consultation.
Key Details
Sold Price $215,500
Property Type Single Family Home
Sub Type Single Family Residence
Listing Status Sold
Purchase Type For Sale
Square Footage 2,328 sqft
Price per Sqft $92
Subdivision Springlake East
MLS Listing ID 580345
Sold Date 12/14/20
Style Traditional
Bedrooms 3
Full Baths 2
HOA Y/N No
Originating Board Pensacola MLS
Year Built 1997
Lot Size 10,890 Sqft
Acres 0.25
Lot Dimensions 120' x 90'
Property Description
Single-owner, move-in ready 3 bedroom/2 bathroom brick home tucked away in the exclusive Springlake East neighborhood! This open, split floorplan boasts over 2,300 sq. ft. of nicely used space. The majestic living room features cathedral ceiling, plant ledges, sliding door to the sunroom, and a fireplace for those fast approaching winter nights. The elegant dining room has plenty of space for a large dining set and double tall windows for nice, natural light. The kitchen includes pantry, plant ledges, extra-long breakfast bar for morning coffee, ceiling fan for keeping you cool while you cook, and a large breakfast area for casual meals. The generous master bedroom features trey ceiling for an added touch of class. The spacious master bathroom includes a large garden tub/shower combo, long double vanity, and TWO walk-in closets. Each additional bedroom is almost identical in size so no fighting over who gets the biggest room! Don’t miss that linen closet behind the door of the hall bathroom. The massive sunroom can be used for multiple things at the same time such as playroom, game room, gym, office and even includes a hot tub for magnificent relaxation! What would you use it for? The covered porch has been set up as a living bird cage however can be easily removed for other uses. Added bonuses include: HVAC replaced inside and out approx. 1 ½ years ago, 1 year old water heater, and the roof is estimated to be 5-8 years old per professional roofing company. Just imagine what this home would look like updated to your style! There’s even a nature walk directly across the street from the neighborhood! What are you waiting for?! Make your appointment today!
Location
State FL
County Escambia
Zoning Res Single
Rooms
Dining Room Eat-in Kitchen, Formal Dining Room
Kitchen Not Updated, Laminate Counters, Pantry
Interior
Interior Features Baseboards, Cathedral Ceiling(s), Ceiling Fan(s), High Ceilings, High Speed Internet, Plant Ledges, Recessed Lighting, Tray Ceiling(s), Walk-In Closet(s), Sun Room
Heating Central, Fireplace(s)
Cooling Central Air, Ceiling Fan(s)
Flooring Vinyl, Carpet
Fireplace true
Appliance Electric Water Heater, Dishwasher, Electric Cooktop, Refrigerator
Exterior
Parking Features 2 Car Garage, Front Entrance, Garage Door Opener
Garage Spaces 2.0
Fence Partial
Pool None
Utilities Available Cable Available
Waterfront Description None, No Water Features
View Y/N No
Roof Type Shingle, Gable, Hip
Total Parking Spaces 2
Garage Yes
Building
Lot Description Interior Lot
Faces From S. Fairfield Dr., turn onto Baysprings Dr. - Keep to the left onto Middlebrook Dr. - Home will be on your left after curve.
Story 1
Water Public
Structure Type Brick Veneer, Frame
New Construction No
Others
Tax ID 212S317000012001
Security Features Smoke Detector(s)
Read Less Info
Want to know what your home might be worth? Contact us for a FREE valuation!

Our team is ready to help you sell your home for the highest possible price ASAP
GET MORE INFORMATION

DeAnna Nichols
Broker Associate | License ID: AL 93966 FL BK3611503
Broker Associate License ID: AL 93966 FL BK3611503



